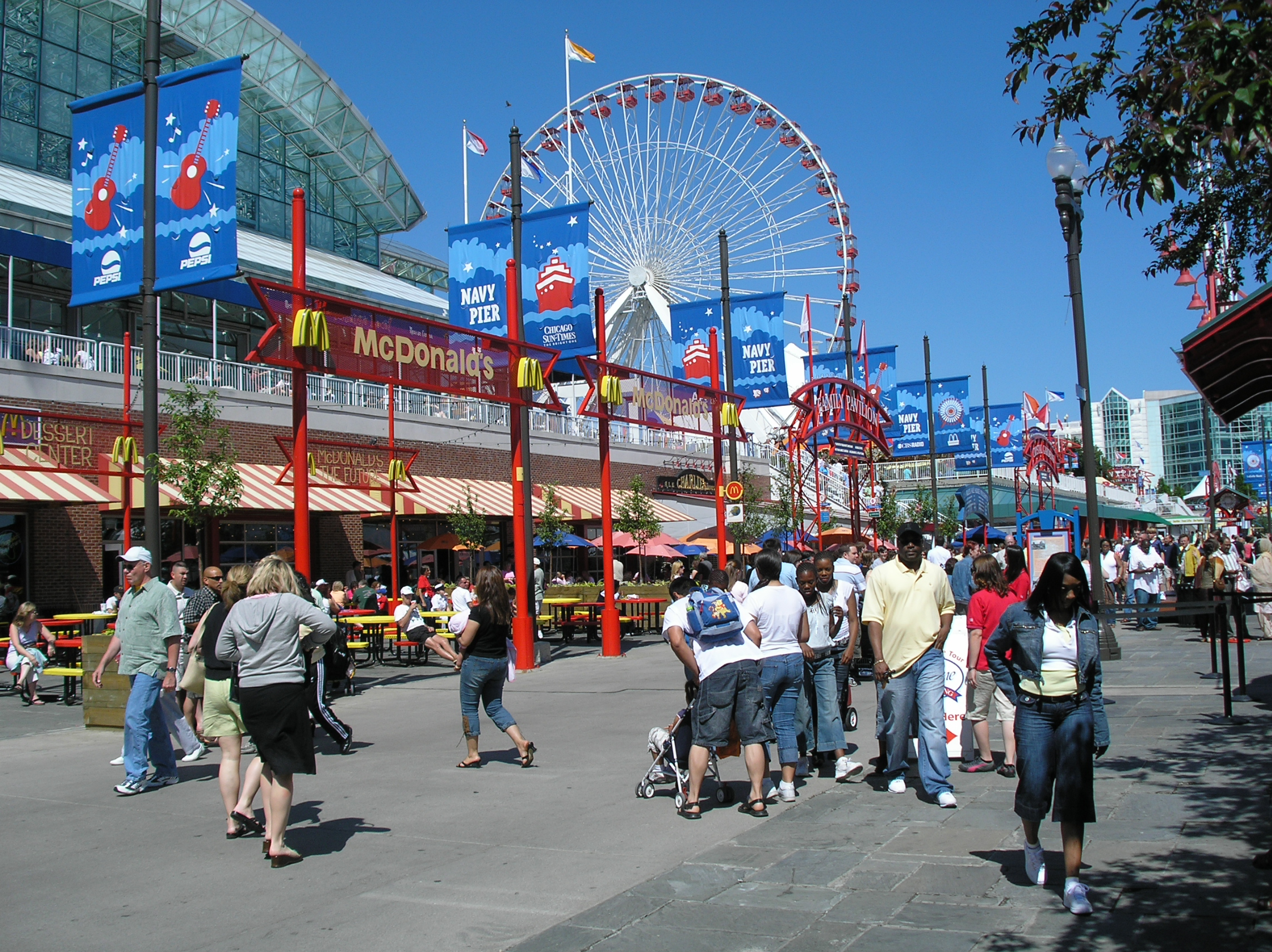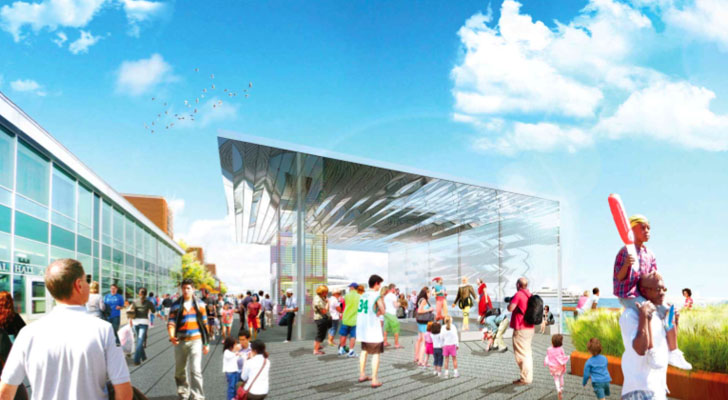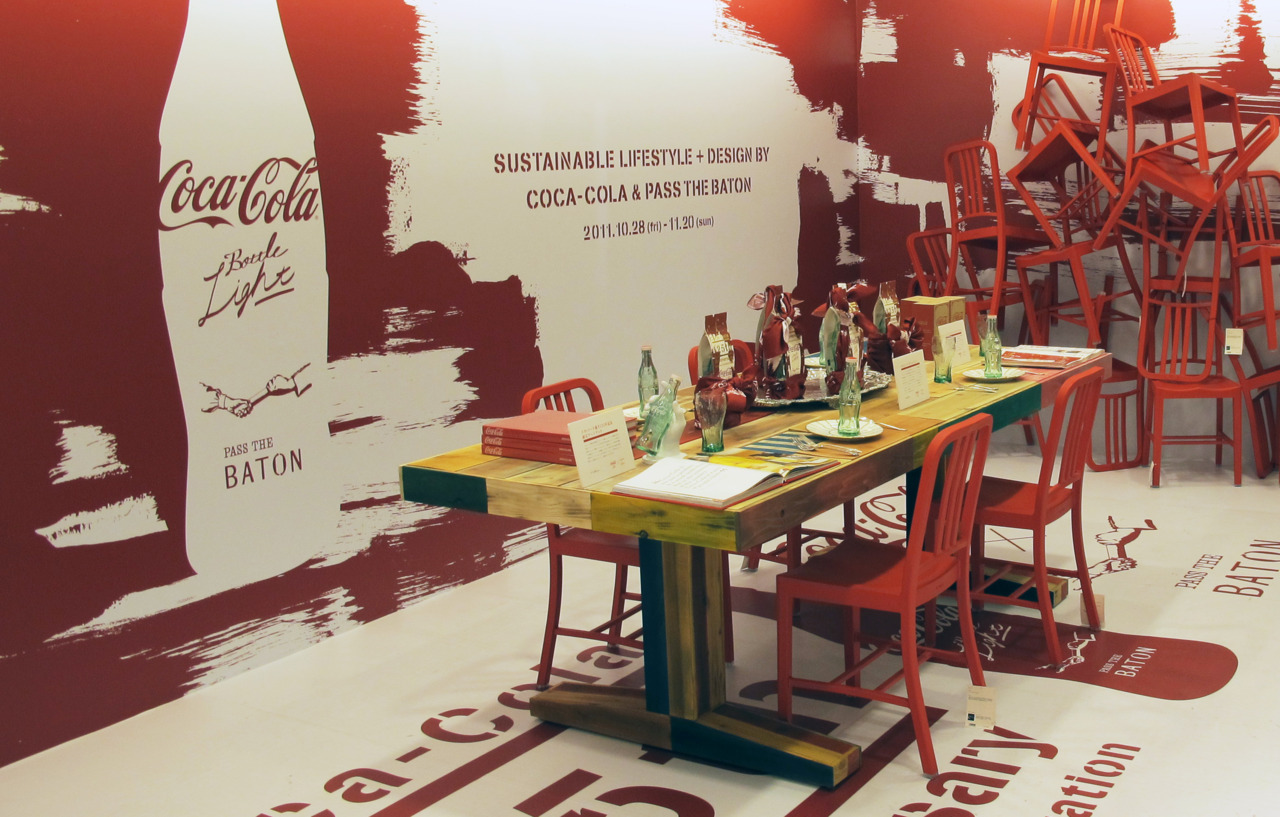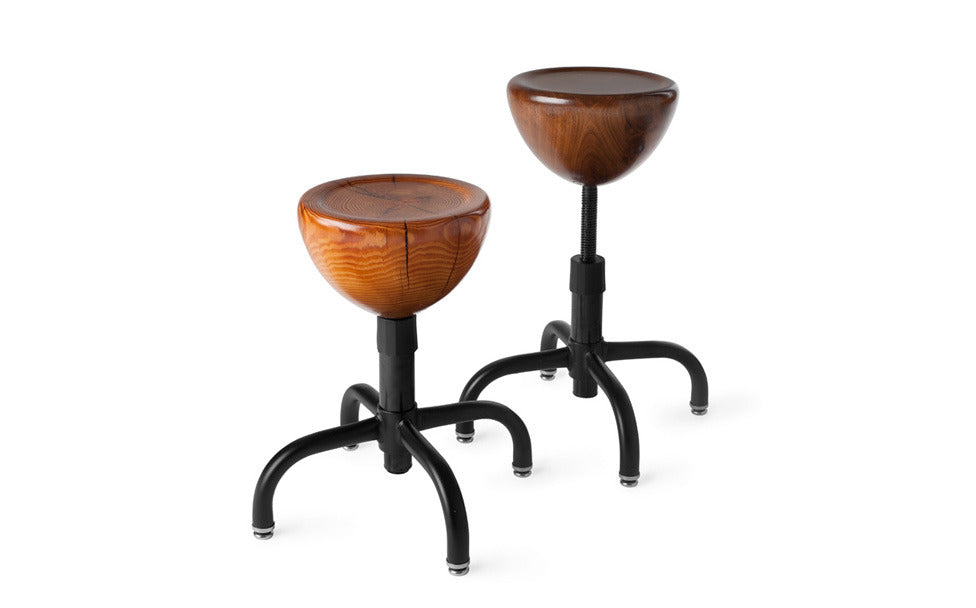1. Foot + Peg Stool
Designer: Toby Nowland
Details: Sustainable materials, including recycled polyethylene terephthalate, or PET bottles such as plastic water bottles. Won the Green Award at the Australian International Furniture Fair in Sydney, Australia in 2013.
2. BuzziLight
Designer: BuzziSpace
Details: Materials include BuzziFelt, a kind of felt made of 100 per cent recycled PET waste or BuzziFabric, a fabric made of recycled wool.
3. Livinglass
Designer: Livinglass
Details: Made with 100% recycled glass, non-allergenic and easy to clean, Class A/ Class I Fire Rated, water, UV, and chemical resistant. Available in different thicknesses, styles (curves vs. straight), and a variety of patterns/colors.
4. Superlight Chair
Designer: Frank Gehry and Emeco
Details: Made with lightweight, recycled aluminum. It gently rocks back and forth
5. 111 Navy Chair
Designer: Coca-Cola and Emeco
Details: Made of 111 recycled PET bottles, 65% Recycled Pet, 35% Glass Fiber. The designers' goal was to solve an environmental problem by up-cycling consumer waste into a sustainable, timeless, classic chair. Chairs come in a variety of colors including the following: charcoal, flint, snow, red, persimmon, and grass. Chairs can be customized with a handmade Navy Seat Pad (available in black vinyl or with the option of fire retardant C.O.M or C.O.L Fire retardant foam). Note: chairs are non-stackable.
6. Life After Corkage Bar Stool
Designer: Phase
Details: Powder coated steel base with vinyl coated polyester mesh seat, filled with 1,200 recycled corks.
7. Beam Line
Designer: Uhuru
Details: Antique pine beam/natural walnut base coffee table. It is created from timber that comes from the beams, joists, and support columns salvaged from the building being renovated/demolished in Brooklyn, NY
8. Buoy Lamp
Designer: Paul Masterson, Uhuru
Details: Reclaimed foam buoy. Metal: aluminum. Wood: elm. Salvaged from a Red Hook pier, the buoy sits atop an aluminum and elm base, while a rod holds the lighting fixture (compact fluorescent or LED bulb only)
9. SBW Stool
Designer: Miles & May
Details: Reclaimed heart pine and powder coated black steel
10. Hemp Chair
Designer: Studio Aisslinger
Details: Made with renewable raw materials including hemp and kenaf. These materials are compressed with a water-based thermoset binder to form an eco-friendly, lightweight strong material.












































